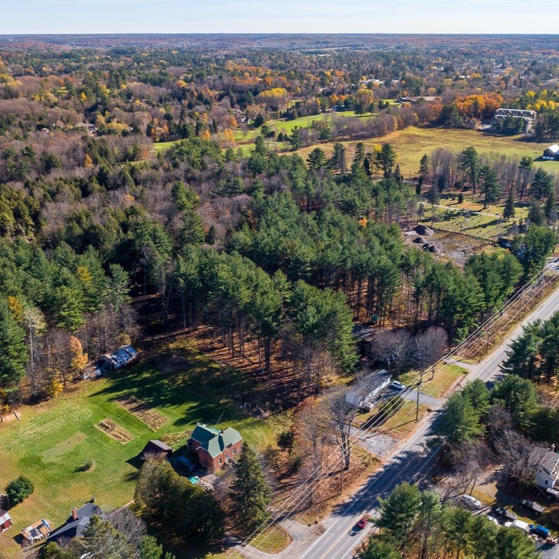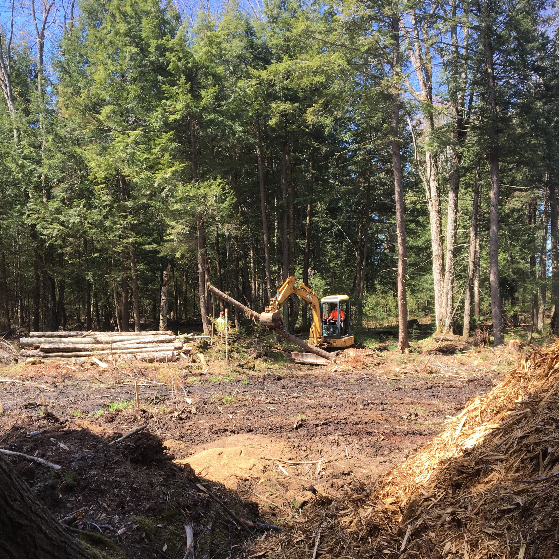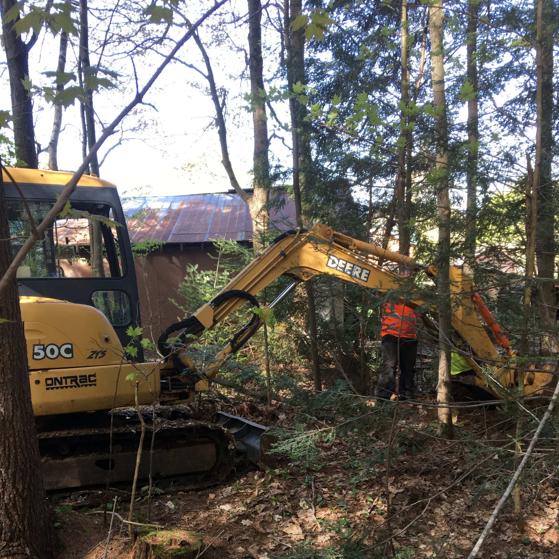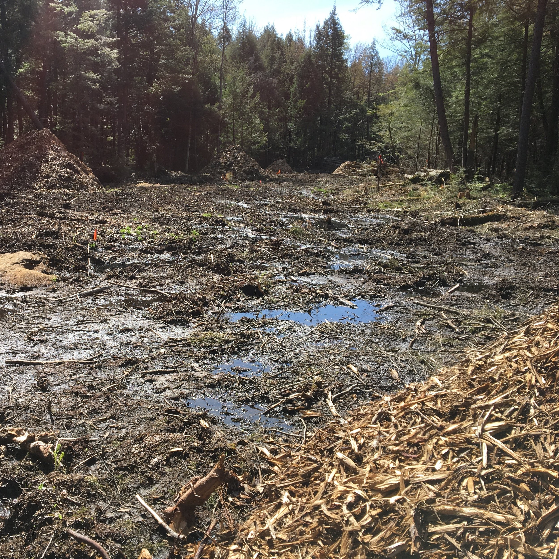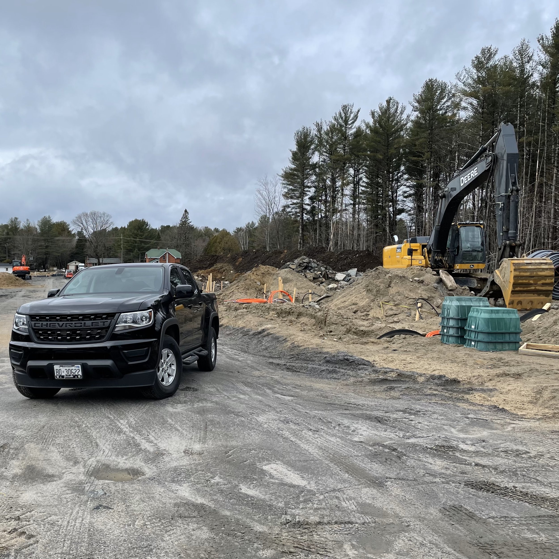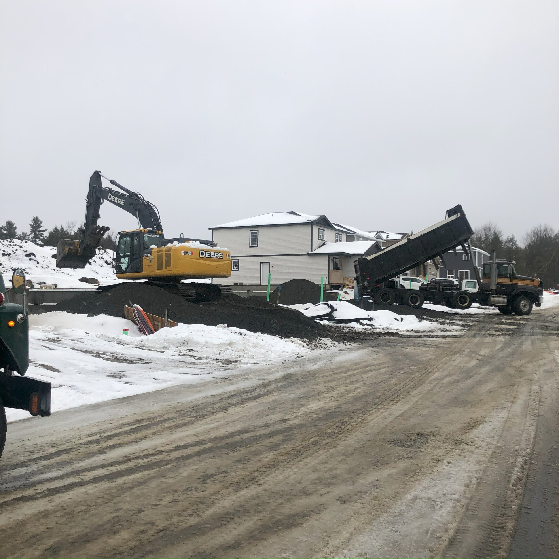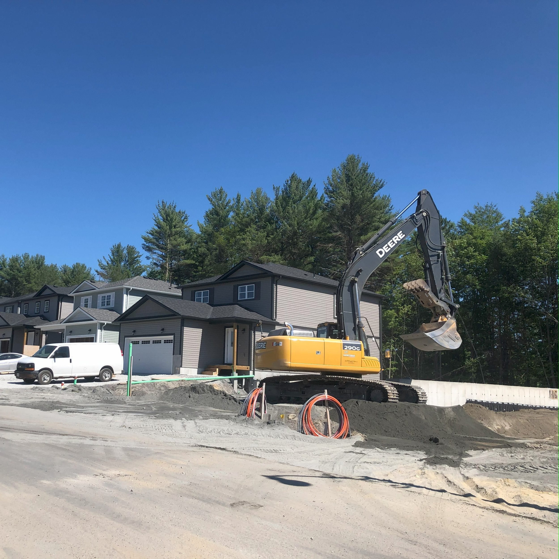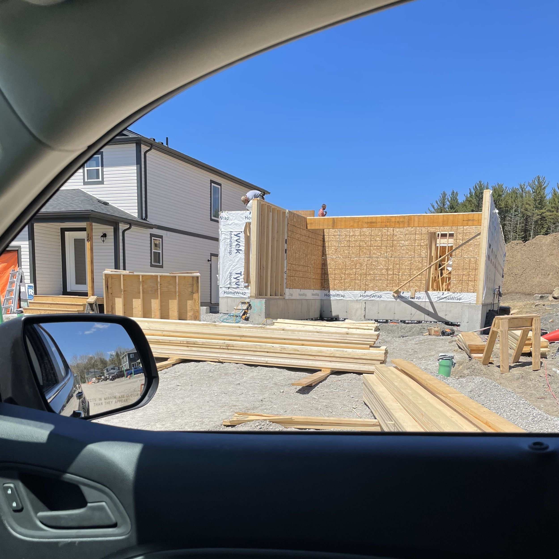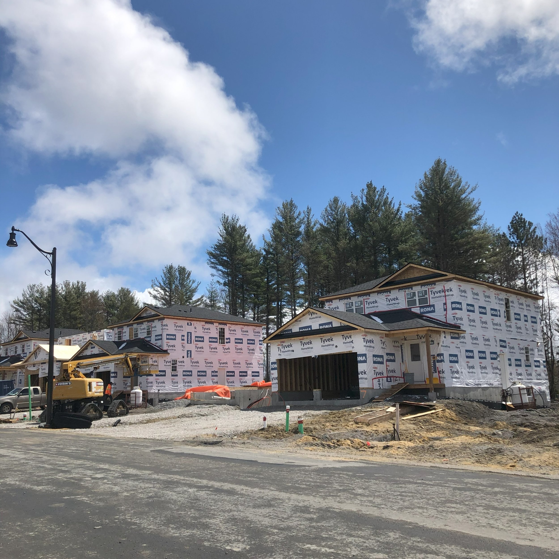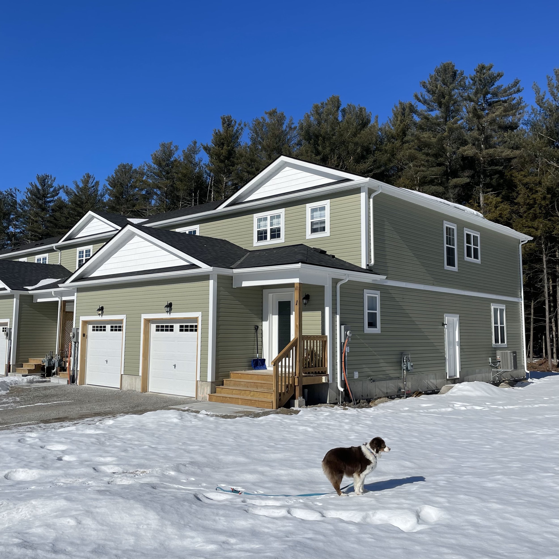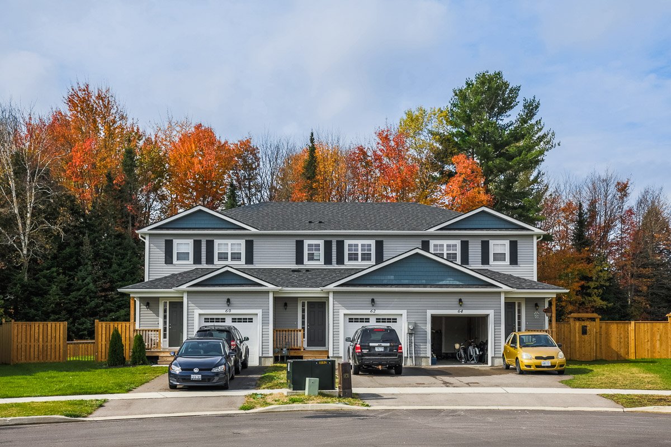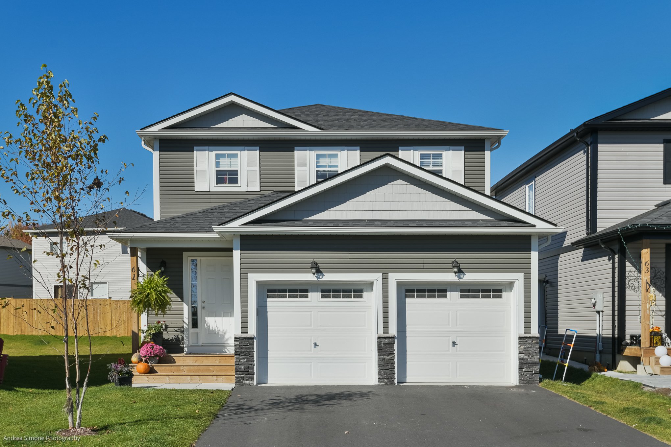Site area: 16 acres
Unit mix: 89 homes — 44 townhomes, 45 single-detached homes
Scope of work:
Land aquisition
Entitlements
Servicing
Registration
Sales
Home construction
Tarion warranty
Highlights and achievements:
Successfully lobbied District and Municipality to reduce servicing security requirements prior to acceptance of the works from 100% of the value of the works to 15% and 30% respectively.
Successfully reduced District and Municipal Development Charge increases from Background Report recommendations by 50%.
Successfully lobbied Municipality to introduce Development Charge rebates for attainable housing
Official Plan Amendment
Zoning By-law Amendment
Draft Approval of Plan of Subdivision
Subdivision agreement (Phases 1 & 2)
Model home agreement (Phase 1)
Pre-servicing agreement (Phase 1)
Detailed engineering approval (Phases 1 & 2)
Construction and acceptance of servicing infrastructure (Phases 1 & 2)
Final approval and Plan of Subdivsion registration (Phases 1 & 2)
Status: Complete
